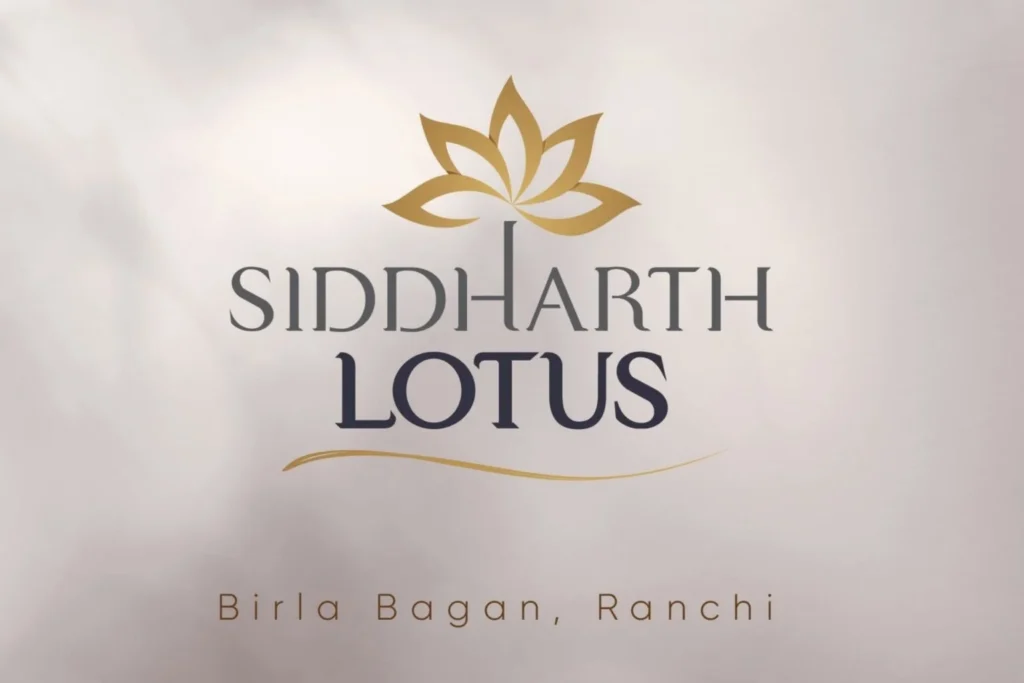BUY 4 BHK FLAT IN RANCHI
SIDDHARTH LOTUS
Birla Bagan, Ranchi
70 Flats + 7 Penthouse
A home is more than a structure of brick and mortar. It is a space of love, togetherness, little joys and big moments. Hence, at Amvisha Real Estate Developers Pvt. Ltd. we strive to build homes that make your days feel more alive and keep you close to both leisure and convenience.
Please fill out this form to receive a free quote and brochure.
Amvisha's Ambitious Residential Project
Welcome to Siddharth Lotus, a masterpiece among multi-story building projects by Amvisha Real Estate Pvt Ltd, nestled in the vibrant city of Ranchi at Birla Bagan. Our vision is to create a living space where luxury and comfort converge, offering residents a truly elevated lifestyle.
JHARERA/PROJECT/38/2024

PROJECT WILL BE HANDED OVER BY 2026 (PROJECTED)
LUXURY FLAT WITH ALL THE AMENITIES
ENTIRE CAMPUS WILL SPREAD ACROSS 25 ACRE OF LAND
40 FEET WIDE ROAD IN THE CAMPUS WITH PROPER LIGHTING AND PLANTATION
PROVIDE ALL THE AMENITIES REQUIRED FOR A QUALITY AND HEALTHY LIFE
SUPERMARKET IN THE CAMPUS
IGBC GOLD CERTIFIED
PROPOSED PLAN WITH HIGH RISE OF TWO TOWERS – B+G+12 FLOORS IN 1 ACRE
PROJECT WILL BE DEVELOPED AS PER ALL THE GOVERNMENT NORMS
World Class Amenities
Siddharth Lotus offers a plethora of amenities tailored for a luxurious and exquisite lifestyle. Residents can indulge in the sophistication of a state-of-the-art swimming pool, find serenity in the well-appointed community center, and savor moments of leisure in the well-equipped playground. The on-site shopping complex ensures a seamless and convenient shopping experience. With meticulous attention to detail, Siddharth Lotus is designed to enhance the overall quality of life, providing residents with a harmonious blend of luxury and comfort. Have a look by clicking the side arrows.
Numbers Speak
Plans and Maps
Download the brochure for all plans and details.
We Provide the Best Service in Industry
Connect with us if you are planning for an Investment or Conceptualizing your Dream Home, We are eagerly waiting to help you.
Or Give Us a Call At
Disclaimer
This brochure is not a legal document. It describes the conceptual plan to convey the intent and purpose of SIDHHARTH LOTUS. The images are imaginary and the details mentioned in this brochure are tentative and subject to change at the sole discretion of the developer and /or architects.








































